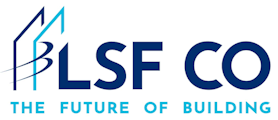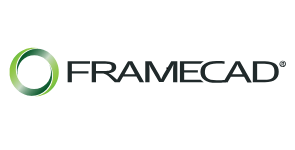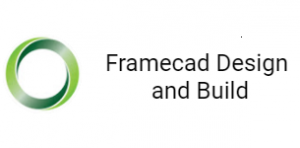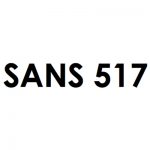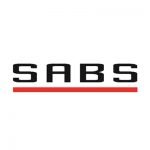What We Do
Design & Detailing
Our designs are done from Engineering & Architect drawings and specifications by a highly experienced Design/Detailer using the internationally acclaimed FRAMECAD® software
Light Steel Frame
Light gauge steel roll-formed and precision machine cut in our factory to produce a quick, but very strong and durable building system that is extremely energy efficient and far outperforms conventional brick and mortar buildings.
Wrap or Pre-Assembly
We offer the choice of either wrapping the LSF sections together per panel, truss or joist with clear assembly drawings or the service of pre-assembly, where you will receive your wall, truss or joist fully assembled.
RDP Roofing
Optimized & cost efficient Trusses for the RDP House market.
Strap Bracing
We also supply Strap Bracing / Hoop Iron and Tensioners as well as other extra’s needed for projects
20mm & 40mm Top Hats
LSF Co also stock 20mm Top Hat battens for ceilings and 40mm Top Hat Purlines for roofs.
LSF Co Company Profile
Recent Project Example
